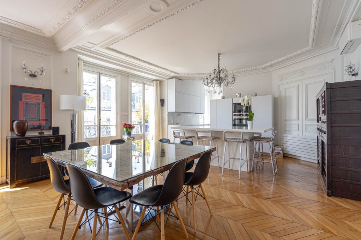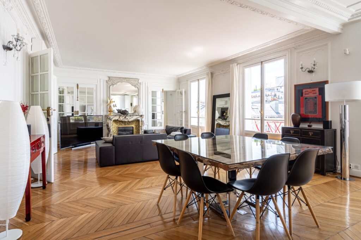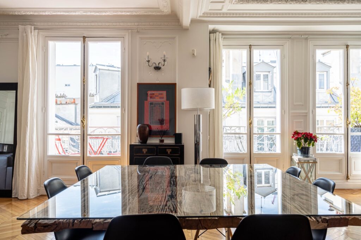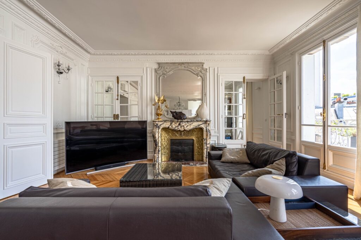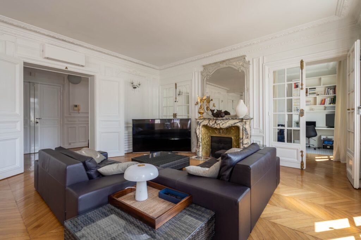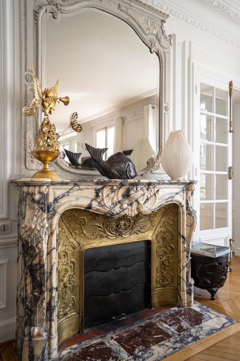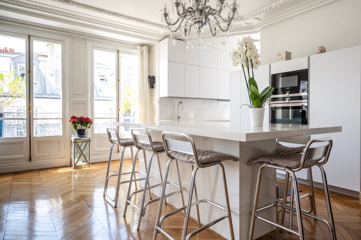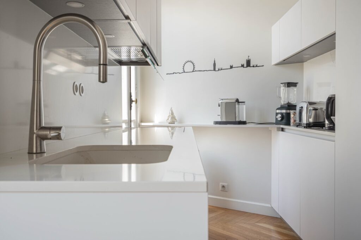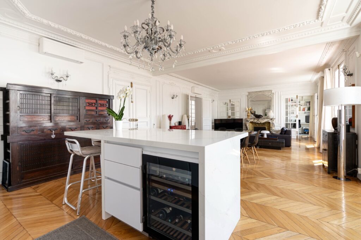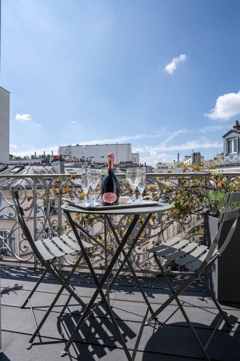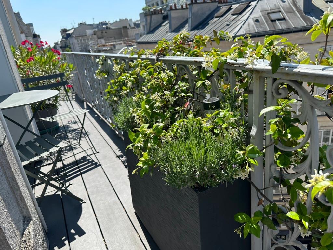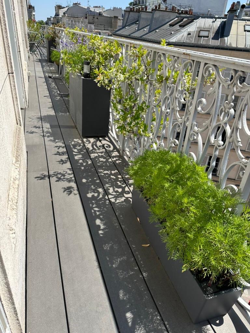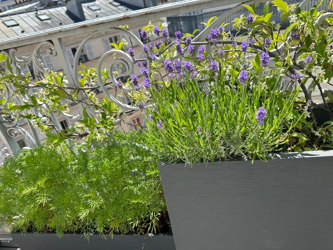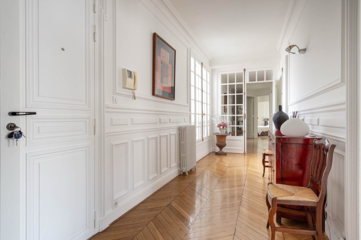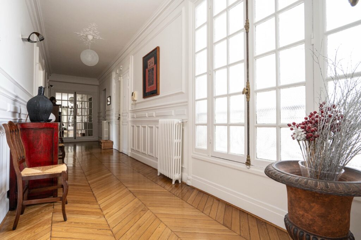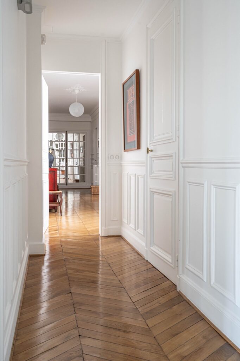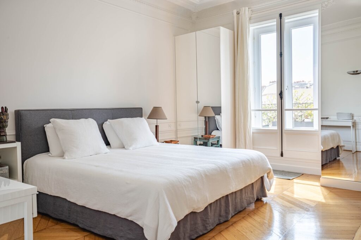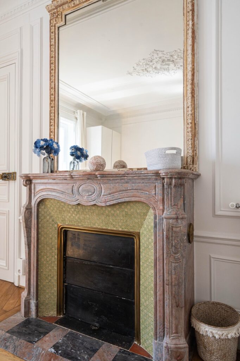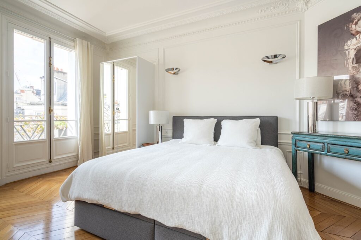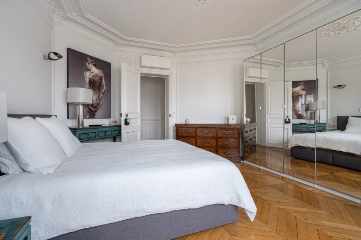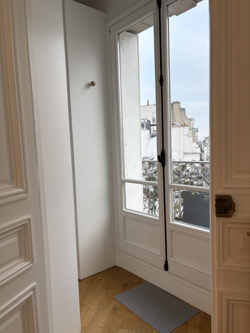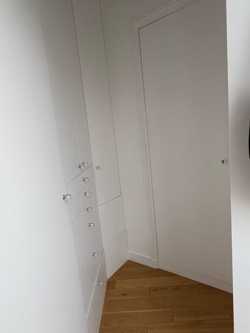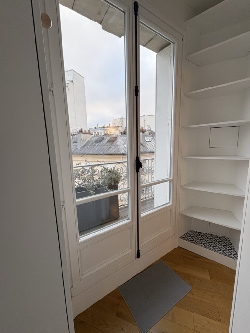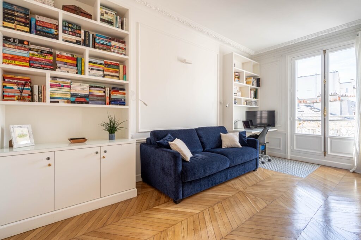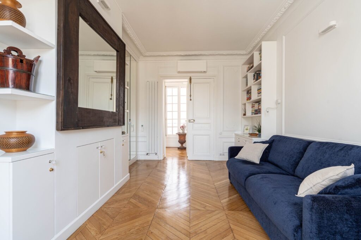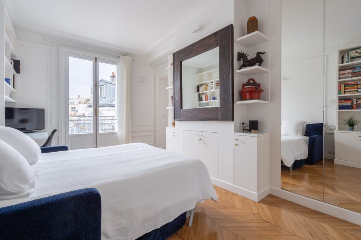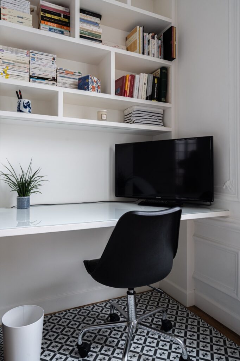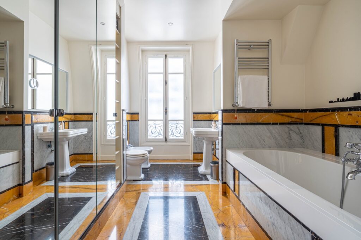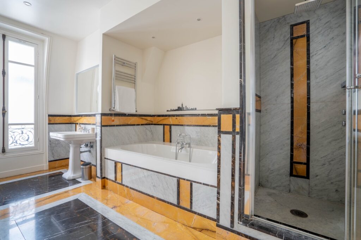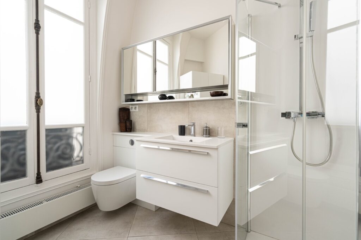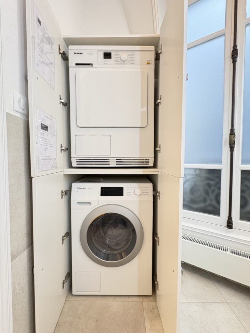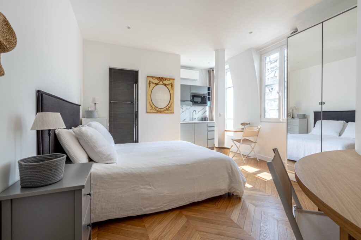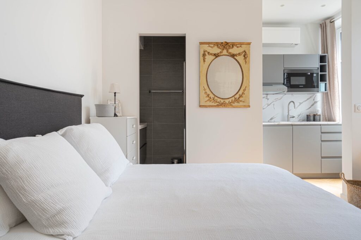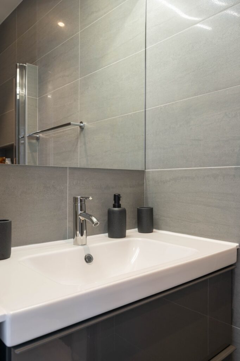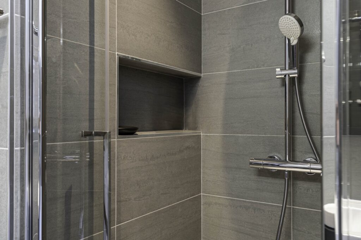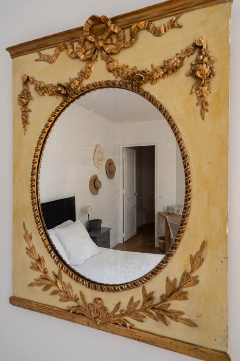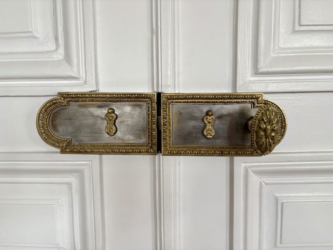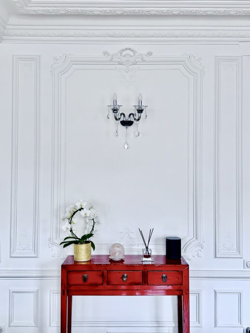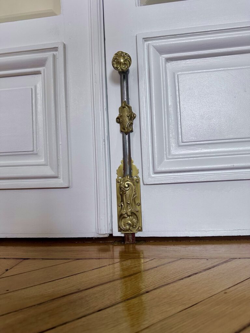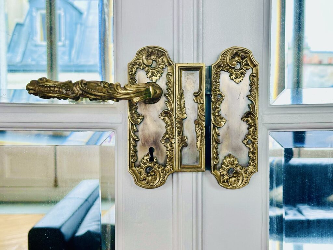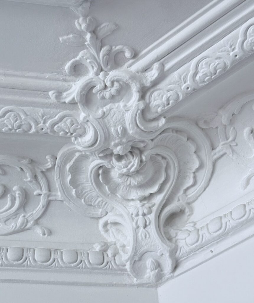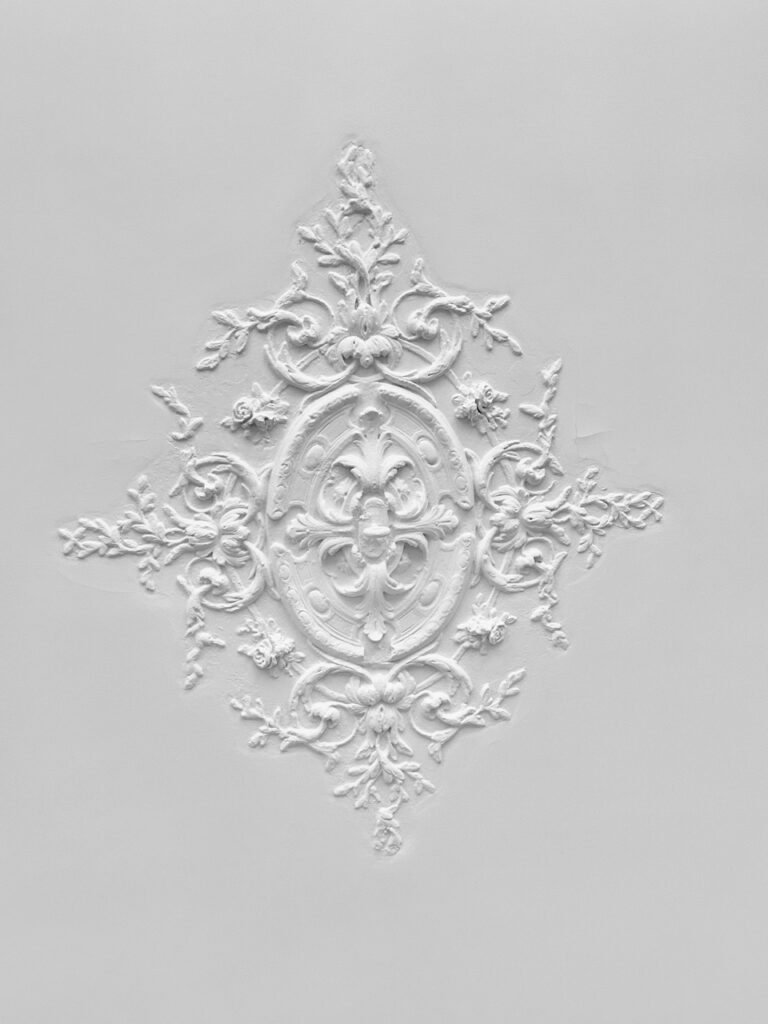Located in the prestigious Champs-Élysées neighborhood, this fully renovated 190 m² apartment (Carrez law) features an additional 27 m² of wraparound balcony space. This bright corner apartment (South and East exposure) is situated on the 5th floor of a Haussmannian building with an elevator.
It boasts stunning period features, including herringbone parquet flooring throughout, magnificent marble fireplaces with original overmantels, ornate moldings, and wrought ironwork. The property is equipped with high-end reversible air conditioning and double-glazed windows in all bedrooms. Both the reception rooms and bedrooms have direct access to the balcony.
Ideally located, just steps from the Grand Palais, Faubourg Saint-Honoré, and Avenue Montaigne.
NON-CONTRACTUAL FLOOR PLAN
Click on a room for more information
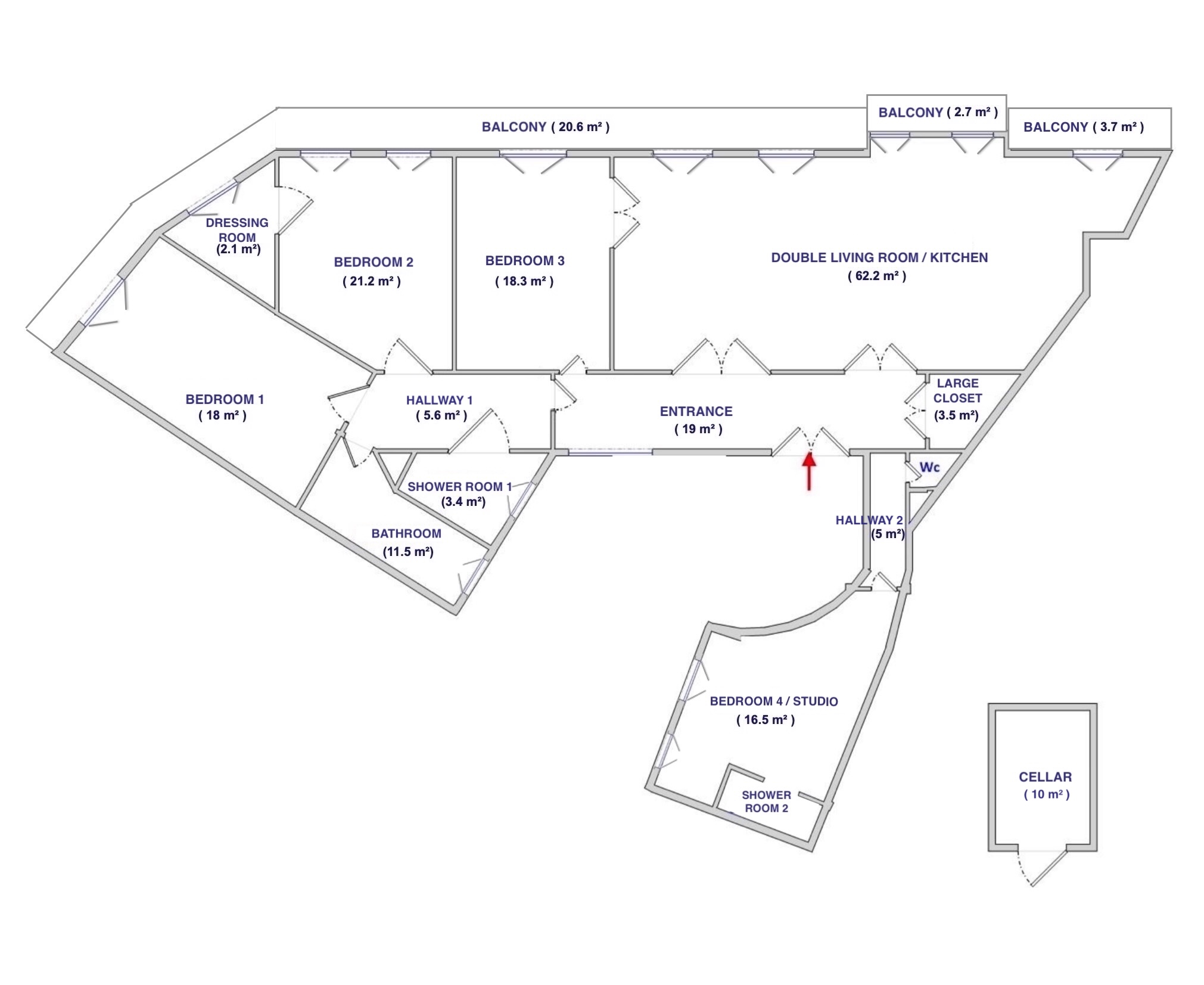
DOUBLE LIVING ROOM / KITCHEN (62.2 m2)
A beautiful 62 m² living and entertaining space organized into a kitchen, dining room, and lounge. Exceptionally bright with access to three south-facing balconies through five French doors. Equipped with reversible air conditioning.
Open-plan kitchen with high-end appliances (SIEMENS oven, microwave, refrigerator, freezer; MIELE washing machine; DE DIETRICH white induction hob).
BEDROOM 3 (18.3 m2)
Large bedroom with balcony access (via 1 French door), double glazing, built-in wardrobe, desk and bookshelf. Equipped with reversible air conditioning.
EXTERIOR (27 m2)
A long balcony with wooden decking, equipped with outlets and two water connections for landscaping. The perfect spot to enjoy an aperitif while admiring the rooftops of Paris and the Eiffel Tower, or to relax on a sun lounger.
BEDROOM 2 (21.2 m2)
Large bedroom with balcony access (via 3 French doors), double glazing, built-in wardrobes, reversible air conditioning, and an adjoining walk-in closet (that can be converted into a bathroom).
BEDROOM 1 (18 m2)
Large bedroom with balcony access (via 1 French door), double glazing, built-in wardrobes, a beautiful marble fireplace, and reversible air conditioning.
BATHROOM (11.5 m2)
Marble-finished bathroom with a large bathtub, hydro-massage shower, integrated cupboards, WC, and bidet. (Option to convert into an additional bedroom).
SHOWER ROOM 1 (3.4 m2)
Includes an illuminated mirrored cabinet, a large window, a synthetic concrete shower cabin and countertop with a molded basin, a closet for a MIELE washing machine and dryer, and a WC.
LARGE CLOSET (3.5 m2)
Convenient and discreet storage space with ample shelving.
BEDROOM 4 / STUDIO (16.5 m2)
Features a built-in wardrobe, a shower and sink, a kitchenette, WC, and 2 double-glazed windows overlooking the inner courtyard. Ideal for hosting guests, an au pair, or staff.
HALLWAY 1 (5.6 m2)
ENTRANCE (19 m2)
Spacious 19 m² entryway leading to the double living room. To the right, access to a large closet and the studio; to the left, access to the bedrooms and bathrooms. Features a large window overlooking the inner courtyard.
HALLWAY 2 (5 m2)
WC
CELLAR (10m2)
Large cellar (10 m² with a good ceiling height of 2.15 m), dry, equipped with lighting and an electrical outlet.
Dressing (2.1 m2)
Optimized with wardrobes, cupboards, and shelves, with balcony access. (Option to convert into a shower room).

This apartment features 4 spacious bedrooms, 3 bathrooms, and a large living area combining a lounge, dining space, and an open-plan kitchen equipped with high-end appliances. One of the bedrooms is a complete studio with a shower, kitchenette, and WC.
Occupying the entire 5th floor with elevator, this very bright apartment benefits from a long and leafy south facing balcony: The ideal place to have a drink while admiring the roofs of Paris and the top of the Eiffel Tower.
Just 5 floors down, you’ll find all the conveniences of central Paris: restaurants, delicatessens, cafés, local shops (bakery, wine shop, supermarkets, pharmacy, dry cleaning, etc.), luxury boutiques, and stunning monuments.
OPTIONAL PARKING
A large parking space located in the adjoining building, on the second basement level, in a private, secure parking lot with video surveillance and a caretaker. Features two entrances/exits (vehicle and pedestrian) on two different streets.
50,000 € (not included in the sale)
KEY FEATURES
